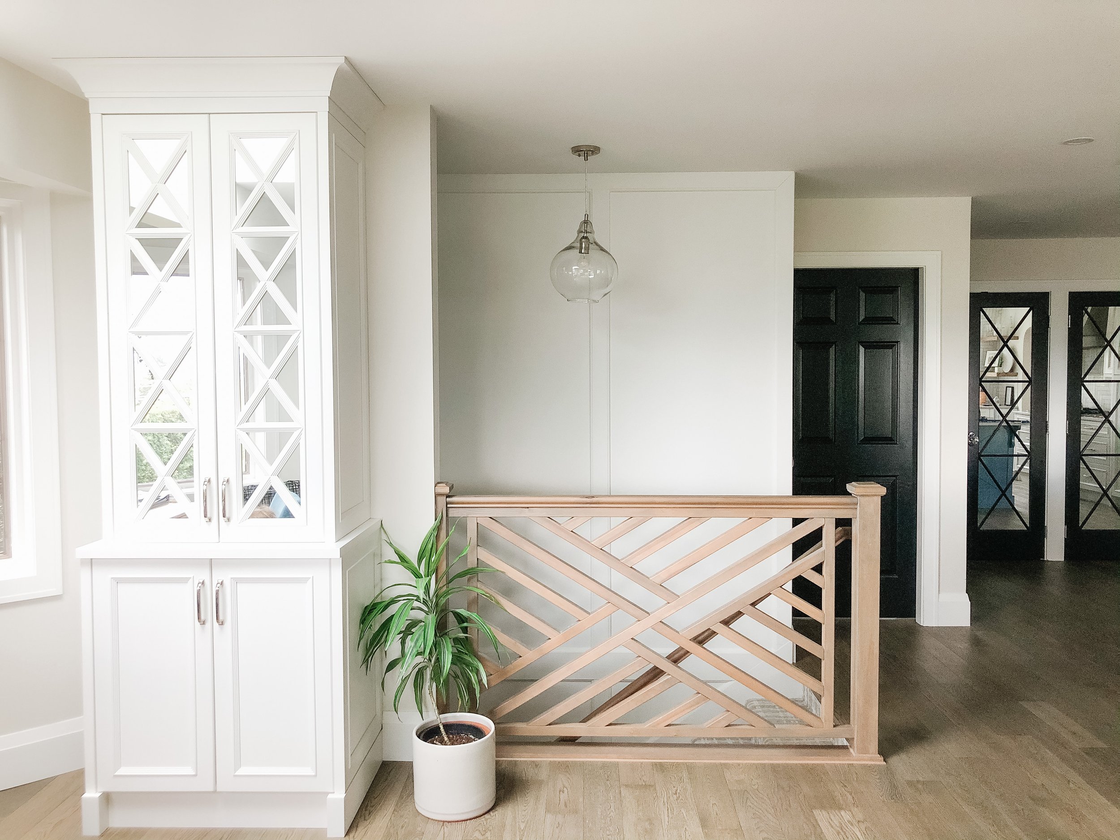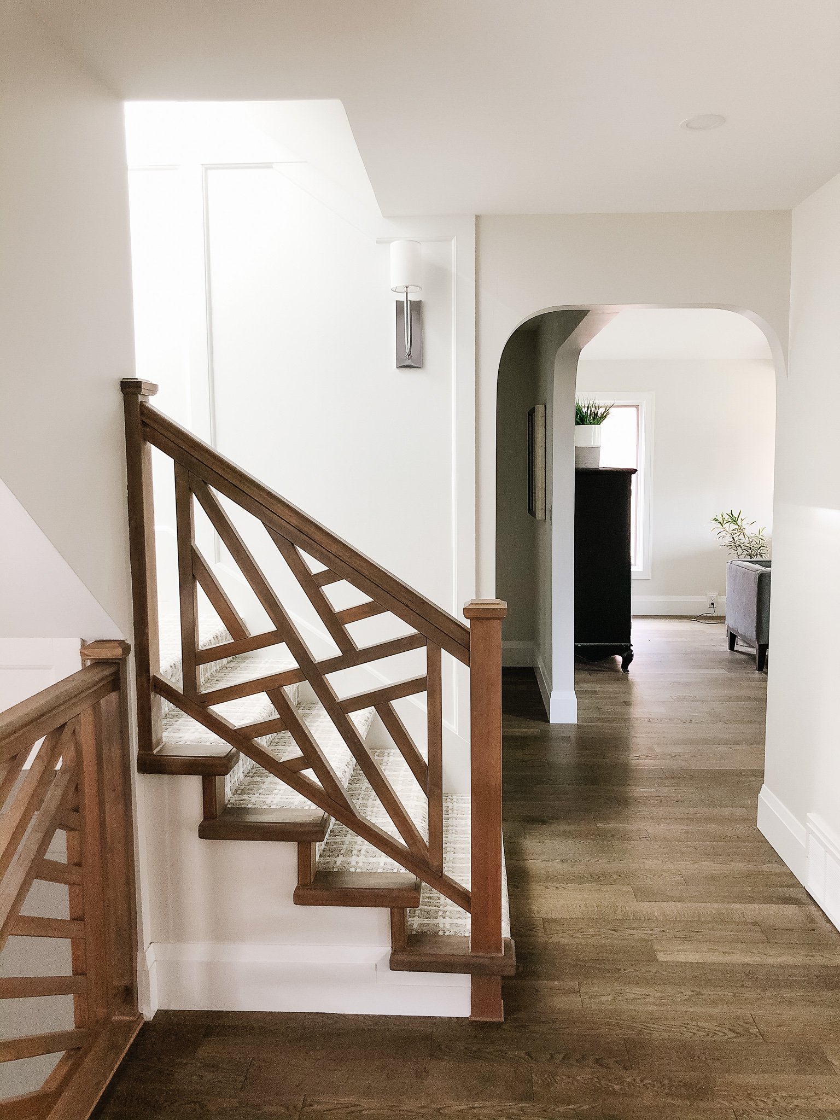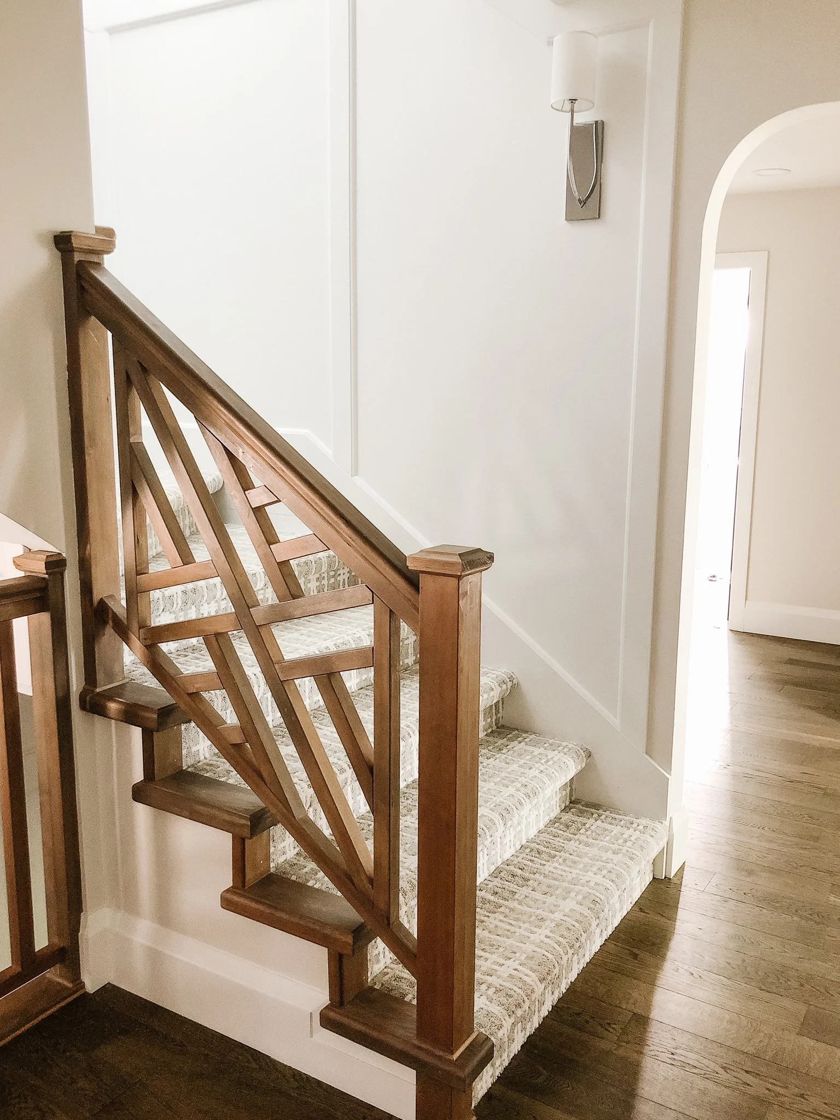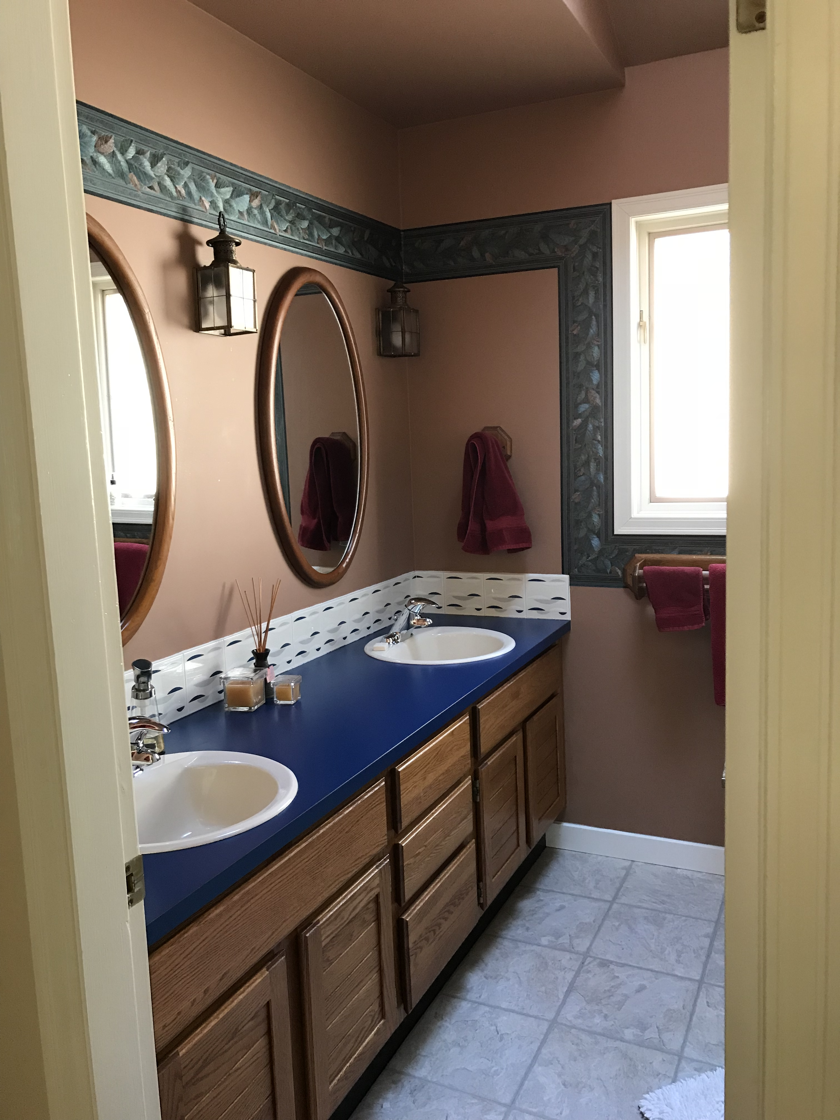The Plateau Renovation
This 40 year old home had a unique "H" layout, lots of small rooms, some original character and lots of original carpet. We kept the layout intact, but worked to remove some walls to create flow and openness from one room to another.
The goal was to enhance the original details that we liked, while adding more charm that played off the home’s traditional roots. Existing paneled ceilings and unique fireplaces were kept but updated with new finishes, and additional paneling was added in the dining room, stairwells and primary bedroom and bathroom.
This family friendly home is ideal for entertaining, with lots of rooms to spread out in!



























